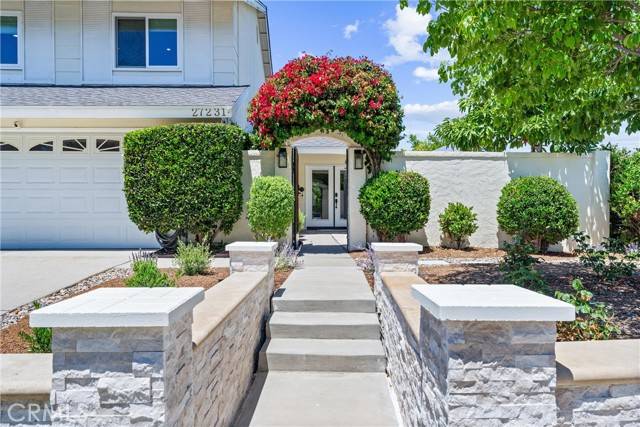REQUEST A TOUR If you would like to see this home without being there in person, select the "Virtual Tour" option and your agent will contact you to discuss available opportunities.
In-PersonVirtual Tour
Listed by Anthony Anaya • Compass
$ 1,345,000
Est. payment | /mo
4 Beds
3 Baths
1,470 SqFt
$ 1,345,000
Est. payment | /mo
4 Beds
3 Baths
1,470 SqFt
Key Details
Property Type Single Family Home
Sub Type Detached
Listing Status Active
Purchase Type For Sale
Square Footage 1,470 sqft
Price per Sqft $914
MLS Listing ID CRPW25157210
Bedrooms 4
Full Baths 2
HOA Y/N No
Year Built 1981
Lot Size 4,050 Sqft
Property Sub-Type Detached
Source Datashare California Regional
Property Description
Welcome to 27231 Eastridge Dr, a beautiful move-in ready home in the heart of Lake Forest. Thoughtfully modernized while retaining its original charm, the residence evokes a warm and inviting atmosphere throughout.  Inside, each of four bedrooms and have been upgraded with new vinyl flooring, offering a sleek, contemporary touch. The spacious living room is bathed in natural light and adjoins a refreshed kitchen space with all new, 2025 stainless steel appliances. The entryway features a private courtyard perfect for enjoying morning coffee or unwinding in the evening.  The gardens are the brainchild of one of California’s master gardeners, cultivated and maintained over decades and blended with multiple recreational spaces. The tranquil backyard invites you to relax, entertain, or discover a variety of fruits, herbs, and citrus, adding the perfect touch to any meal.  The home has several major upgrades, including a new roof, hardwoods restored using original wood, and epoxy-coated flooring in the attached two-car garage. Both full bathrooms have been renovated to add both character and comfort, elevating the home’s overall feel. Step outside to the tranquil backyard, now enhanced with brand-new tile, where a peaceful garden setting invites you to relax, entertain, or g
Location
State CA
County Orange
Interior
Heating Central
Cooling Central Air
Flooring Vinyl, Wood
Fireplaces Type Decorative, Living Room
Fireplace Yes
Window Features Double Pane Windows
Appliance Dishwasher, Electric Range
Laundry In Garage
Exterior
Garage Spaces 2.0
Pool None
View None
Private Pool false
Building
Lot Description Landscaped
Story 2
Water Public
Schools
School District Saddleback Valley Unified

© 2025 BEAR, CCAR, bridgeMLS. This information is deemed reliable but not verified or guaranteed. This information is being provided by the Bay East MLS or Contra Costa MLS or bridgeMLS. The listings presented here may or may not be listed by the Broker/Agent operating this website.






