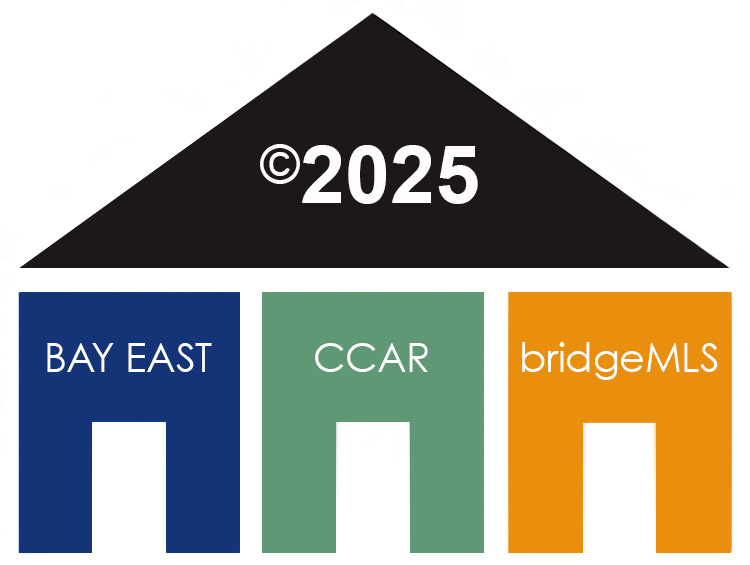REQUEST A TOUR If you would like to see this home without being there in person, select the "Virtual Tour" option and your agent will contact you to discuss available opportunities.
In-PersonVirtual Tour
Listed by Compass
$ 5,475,000
Est. payment | /mo
5 Beds
4 Baths
4,040 SqFt
$ 5,475,000
Est. payment | /mo
5 Beds
4 Baths
4,040 SqFt
OPEN HOUSE
Sat Apr 05, 2:00pm - 4:00pm
Sun Apr 06, 2:00pm - 4:00pm
Key Details
Property Type Single Family Home
Sub Type Detached
Listing Status Active
Purchase Type For Sale
Square Footage 4,040 sqft
Price per Sqft $1,355
MLS Listing ID ML82000182
Bedrooms 5
Full Baths 3
HOA Y/N No
Originating Board Datashare MLSListings
Year Built 1978
Lot Size 0.791 Acres
Property Sub-Type Detached
Property Description
Elegant English Tudor with 5-bedroom, 3.5-bathroom home located at the end of a cul de sac in Hillsborough. With over 4,000 sq ft of living space, this property has something for everyone including a formal and oversized living room and dining room. There's also a family room connected to the eat-in kitchen that flows out onto the patio and swimming pool. The office/bedroom on the main level makes the house versatile. Upstairs, you'll find the primary bedroom with a wall of windows overlooking the yard, a walk-in closet and ensuite bathroom plus 3 other bedrooms and and an additional bathroom. Step outside to a private paradise with room for entertaining and a beautiful rectangular pool with built-in hot tub. There's an extra office/shed and you'll find a hidden sauna as well! With a 3-car garage and situated within the Hillsborough City Elementary School District, this home is both practical and luxurious. Don't miss the opportunity to make it yours!
Location
State CA
County San Mateo
Interior
Heating Forced Air
Flooring Hardwood
Fireplaces Number 2
Fireplaces Type Family Room, Living Room
Fireplace Yes
Appliance Double Oven, Electric Range, Gas Range
Exterior
Garage Spaces 3.0
Private Pool true
Building
Story 2
Water Public
Schools
School District San Mateo Union High, Hillsborough City Elementary

© 2025 BEAR, CCAR, bridgeMLS. This information is deemed reliable but not verified or guaranteed. This information is being provided by the Bay East MLS or Contra Costa MLS or bridgeMLS. The listings presented here may or may not be listed by the Broker/Agent operating this website.






