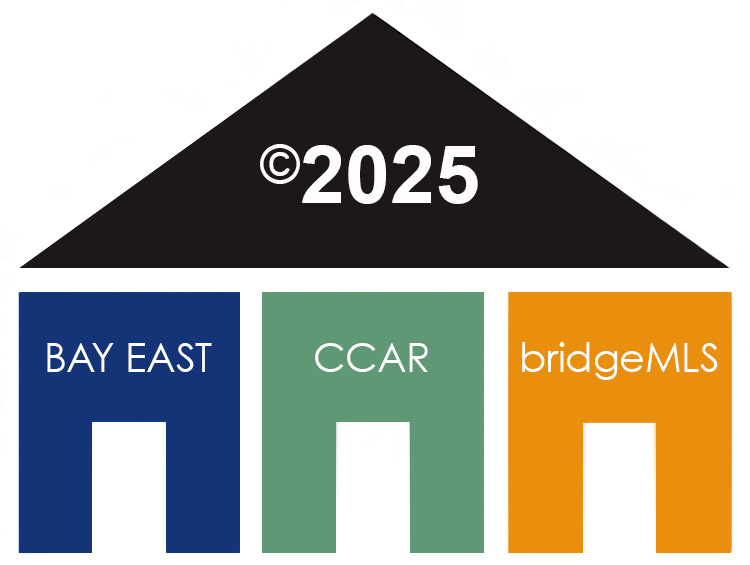3 Beds
3 Baths
2,138 SqFt
3 Beds
3 Baths
2,138 SqFt
OPEN HOUSE
Fri Apr 04, 10:59am - 1:59pm
Sat Apr 05, 1:00pm - 4:00pm
Sun Apr 06, 1:00pm - 4:00pm
Tue Apr 01, 11:01am - 2:01pm
Key Details
Property Type Townhouse
Sub Type Townhouse
Listing Status Active
Purchase Type For Sale
Square Footage 2,138 sqft
Price per Sqft $490
MLS Listing ID CRSR25067401
Bedrooms 3
Full Baths 2
HOA Fees $495/mo
HOA Y/N Yes
Originating Board Datashare California Regional
Year Built 1991
Lot Size 0.261 Acres
Property Sub-Type Townhouse
Property Description
Location
State CA
County Los Angeles
Interior
Heating Central
Cooling Central Air
Flooring Wood
Fireplaces Type Gas, Living Room
Fireplace Yes
Appliance Dishwasher, Gas Range, Microwave, Refrigerator
Laundry Inside, Upper Level
Exterior
Garage Spaces 2.0
Pool Spa, None
Amenities Available Other
View Hills, Mountain(s), Other
Private Pool false
Building
Water Public
Architectural Style Contemporary
Schools
School District Los Angeles Unified
Others
HOA Fee Include Earthquake Insurance,Trash,Water/Sewer,Insurance,Maintenance Grounds







