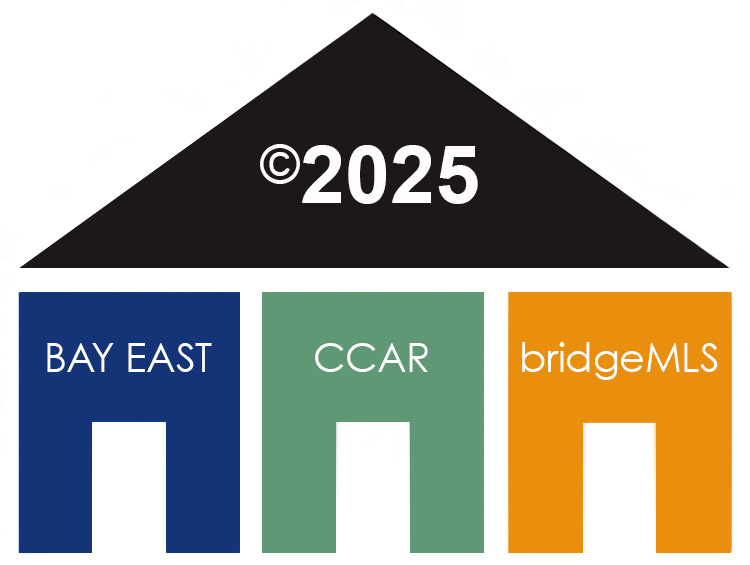REQUEST A TOUR If you would like to see this home without being there in person, select the "Virtual Tour" option and your agent will contact you to discuss available opportunities.
In-PersonVirtual Tour
Listed by ANDREW VILLALOBOS • COLDWELL BANKER REALTY
$ 1,295,000
Est. payment | /mo
3 Beds
3 Baths
2,134 SqFt
$ 1,295,000
Est. payment | /mo
3 Beds
3 Baths
2,134 SqFt
Key Details
Property Type Single Family Home
Sub Type Detached
Listing Status Active
Purchase Type For Sale
Square Footage 2,134 sqft
Price per Sqft $606
MLS Listing ID CRIV25068005
Bedrooms 3
Full Baths 1
HOA Y/N No
Originating Board Datashare California Regional
Year Built 1927
Lot Size 0.450 Acres
Property Sub-Type Detached
Property Description
This home was built in 1927 by award winning contractor Fred Barker and designed by Henry L.A Jekel. Unfortunately, it was neglected over the years until it was embraced by the capable hands of the current owners. The property was completed transformed and given new life. Respectful rehabilitation and an ability to be guided by a long-term vision for the home were the foundation of this renovation. The circular entry with its decorative plasterwork transports you to a time beyond even the 1920’s when this home was built. It resembles the stone walls and walkways of a medieval castle and ignites your imagination every time you step inside. To your left is the dining room with its stunning east wall of wood frame windows. There are striking details like the tiled openings with decorative corbels, tray ceiling and horsehair plaster finish in a vertical pattern but my favorite design choice is the fashionable 1920s Art Deco windmill patterned floors. The kitchen was designed by a lifelong chef and so is not only beautiful but practical as well. It has a dual fuel 6 burner Thor range, secondary prep sink and all the counter and cabinet space you could ask for. The backsplash features sunny yellow field tile with Spanish motif accents and above the range is a depiction of a handmade
Location
State CA
County Riverside
Interior
Heating Central
Cooling Central Air
Flooring Tile, Wood
Fireplaces Type Living Room
Fireplace Yes
Appliance Dishwasher, Gas Range, Oven
Laundry In Kitchen, Inside
Exterior
Garage Spaces 2.0
Pool In Ground
View None
Private Pool true
Building
Lot Description Corner Lot, Sloped Down, Street Light(s)
Story 3
Water Public
Architectural Style Spanish
Schools
School District Riverside Unified

© 2025 BEAR, CCAR, bridgeMLS. This information is deemed reliable but not verified or guaranteed. This information is being provided by the Bay East MLS or Contra Costa MLS or bridgeMLS. The listings presented here may or may not be listed by the Broker/Agent operating this website.






