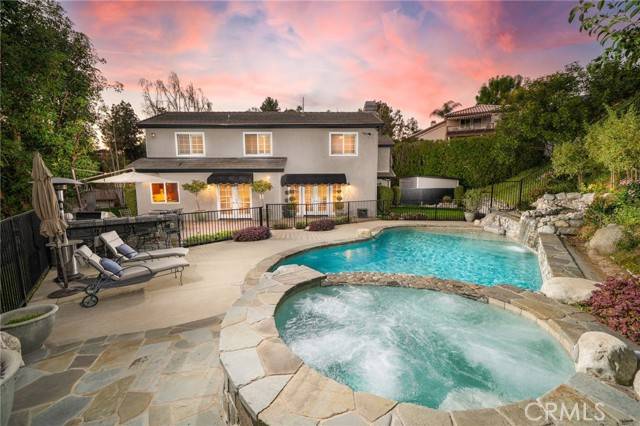4 Beds
3 Baths
3,164 SqFt
4 Beds
3 Baths
3,164 SqFt
Key Details
Property Type Single Family Home
Sub Type Detached
Listing Status Active
Purchase Type For Sale
Square Footage 3,164 sqft
Price per Sqft $547
MLS Listing ID CRCV25066081
Bedrooms 4
Full Baths 2
HOA Y/N No
Year Built 1989
Lot Size 0.538 Acres
Property Sub-Type Detached
Source Datashare California Regional
Property Description
Location
State CA
County Los Angeles
Interior
Heating Central
Cooling Central Air
Flooring Tile, Carpet
Fireplaces Type Family Room
Fireplace Yes
Window Features Double Pane Windows
Appliance Dishwasher, Gas Range, Microwave, Refrigerator
Laundry Laundry Room, Inside
Exterior
Garage Spaces 3.0
Pool In Ground
View Hills, Mountain(s), Other
Private Pool true
Building
Lot Description Cul-De-Sac, Other, Back Yard, Landscaped, Street Light(s), Sprinklers In Rear
Story 2
Architectural Style Traditional
Schools
School District Glendora Unified







