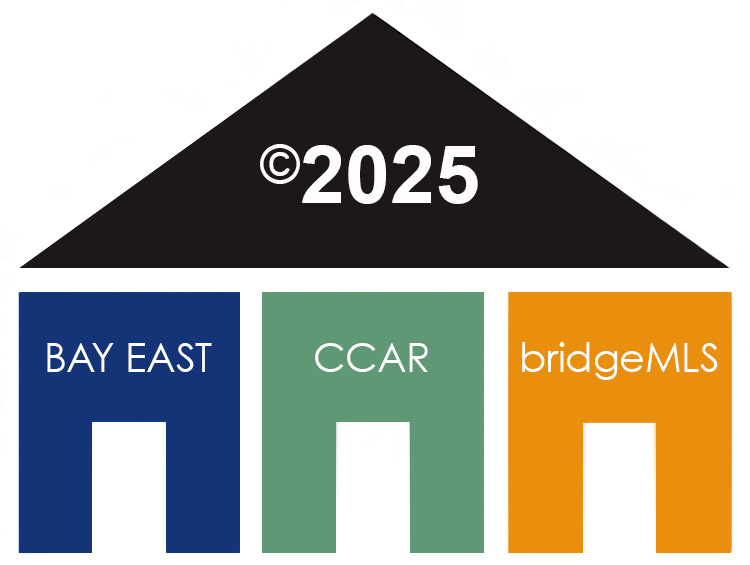REQUEST A TOUR If you would like to see this home without being there in person, select the "Virtual Tour" option and your agent will contact you to discuss available opportunities.
In-PersonVirtual Tour
Listed by Kellie Williams • Coldwell Banker Kellie & Assoc
$ 4,250,000
Est. payment | /mo
3 Beds
4 Baths
2,788 SqFt
$ 4,250,000
Est. payment | /mo
3 Beds
4 Baths
2,788 SqFt
Key Details
Property Type Single Family Home
Sub Type Detached
Listing Status Active
Purchase Type For Sale
Square Footage 2,788 sqft
Price per Sqft $1,524
MLS Listing ID CRSC25064815
Bedrooms 3
Full Baths 2
HOA Y/N No
Originating Board Datashare California Regional
Year Built 1968
Lot Size 4,792 Sqft
Property Sub-Type Detached
Property Description
Embrace the quintessential Cambria lifestyle in this exquisite oceanfront property designed by student of Frank Lloyd Wright, Warren Leopold. Nestled on the prestigious enclave of Sherwood Drive, offering an exceptional blend of coastal charm and sophisticated elegance. This architectural gem includes 3 bedrooms, 4 bathrooms, and sweeping ocean views just moments from the serene beauty of Fiscalini Ranch preserve, Lampton Cliffs County Park, Moonstone Beach, and the charming shops and restaurants downtown. The open-concept living area is bathed in natural light, with floor-to-ceiling windows that frame the breathtaking landscape and unique details throughout, like stained glass accents. A gourmet chef’s kitchen features top-of-the-line appliances, custom cabinetry, and a large granite island perfect for entertaining. The primary suite is a sanctuary, with a private balcony, a spa-like bathroom, skylight, and custom walk-in closets. Every detail of this home has been meticulously curated, from the luxurious finishes to the seamless integration of outdoor living spaces on the professionally landscaped lot, offering both privacy and tranquility. The property also includes a separate guest home with a living room, laundry, third bedroom and 3/4 bath, and is also a licensed vacation
Location
State CA
County San Luis Obispo
Interior
Heating Forced Air
Cooling None
Flooring Wood
Fireplaces Type Family Room
Fireplace Yes
Window Features Double Pane Windows
Appliance Dishwasher, Electric Range, Disposal
Laundry Laundry Room
Exterior
Pool None
View Water, Ocean
Private Pool false
Building
Lot Description Other
Story 2
Foundation Slab
Water Public
Architectural Style Craftsman
Schools
School District Coast Unified

© 2025 BEAR, CCAR, bridgeMLS. This information is deemed reliable but not verified or guaranteed. This information is being provided by the Bay East MLS or Contra Costa MLS or bridgeMLS. The listings presented here may or may not be listed by the Broker/Agent operating this website.






